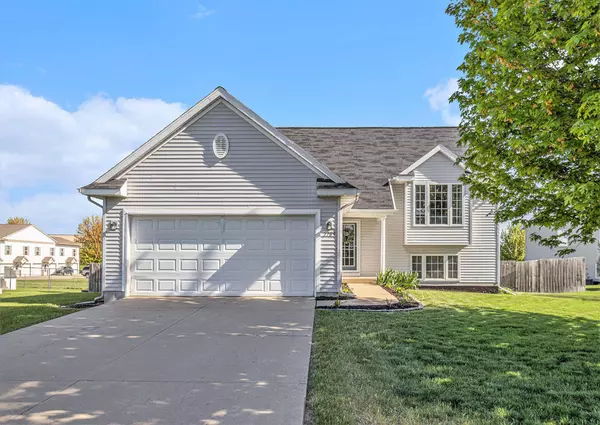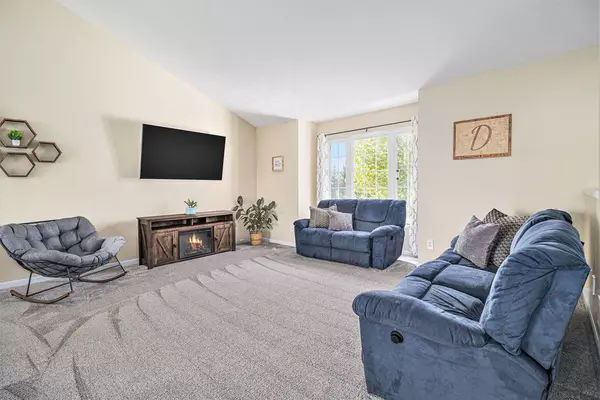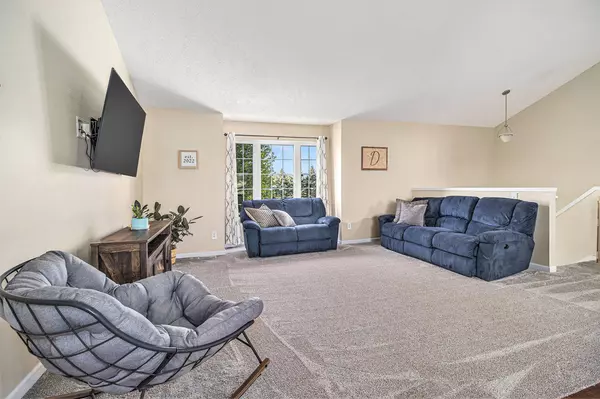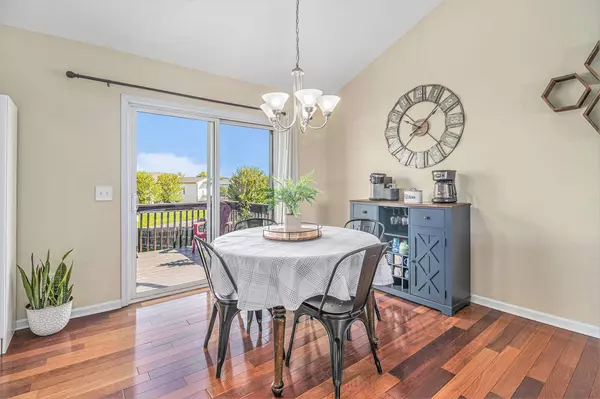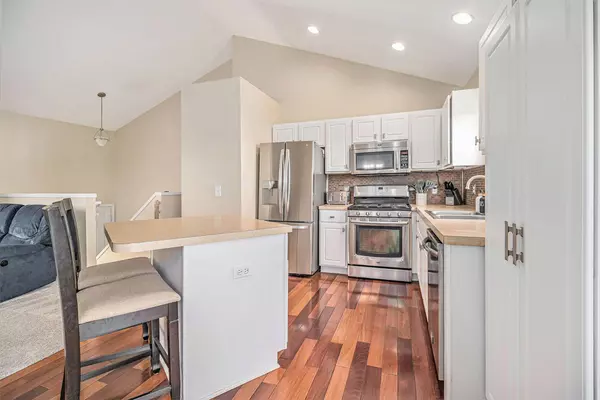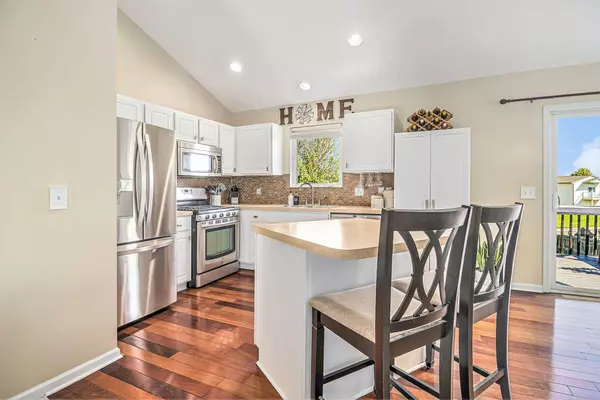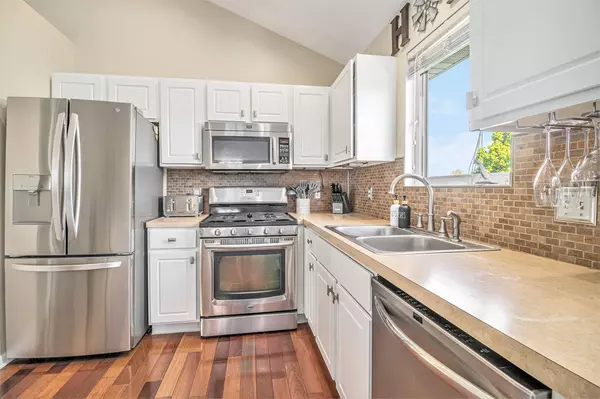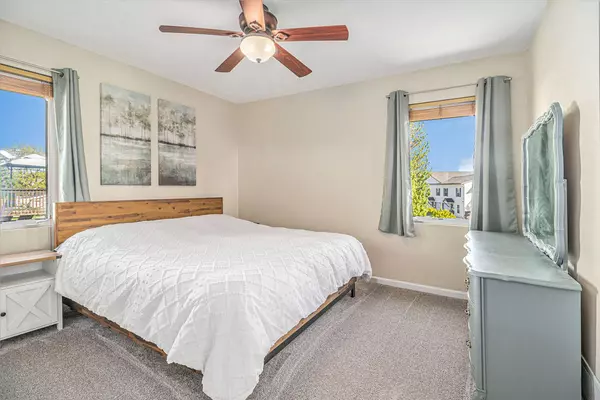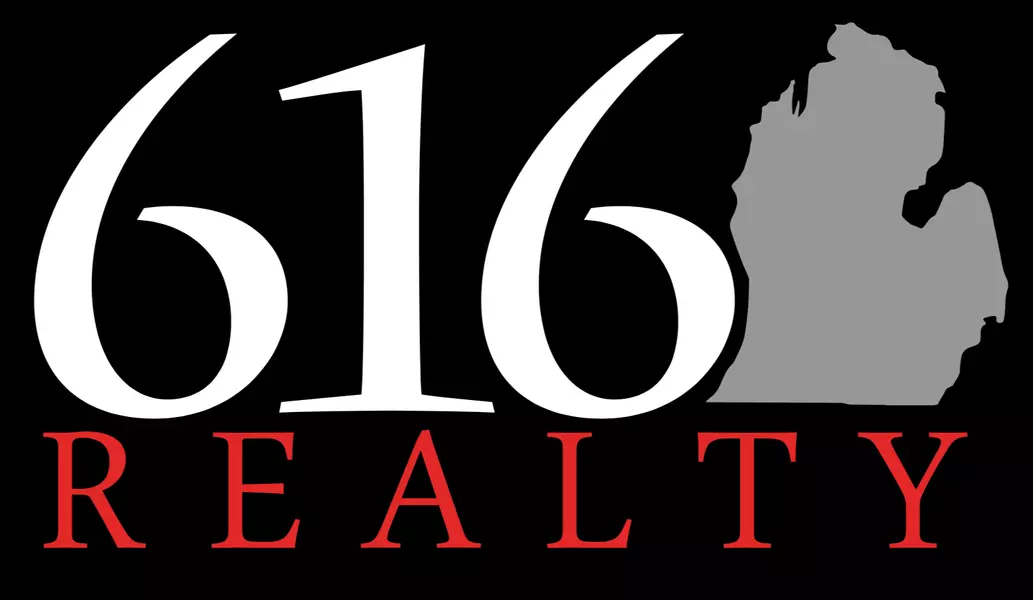
GALLERY
PROPERTY DETAIL
Key Details
Sold Price $360,0001.3%
Property Type Single Family Home
Sub Type Single Family Residence
Listing Status Sold
Purchase Type For Sale
Square Footage 1, 000 sqft
Price per Sqft $360
Municipality Georgetown Twp
MLS Listing ID 25021789
Sold Date 06/24/25
Bedrooms 3
Full Baths 2
Year Built 2004
Annual Tax Amount $3,423
Tax Year 2025
Lot Size 0.360 Acres
Acres 0.36
Lot Dimensions 82.97x178x68.83x165.1x22.39
Property Sub-Type Single Family Residence
Location
State MI
County Ottawa
Area Grand Rapids - G
Direction 44th St to South on 14th which turns into Van Buren
Rooms
Basement Walk-Out Access
Building
Lot Description Level, Sidewalk
Story 1
Sewer Public
Water Public
Level or Stories Bi-Level
Structure Type Vinyl Siding
New Construction No
Interior
Interior Features Ceiling Fan(s), Garage Door Opener, Center Island, Eat-in Kitchen
Heating Forced Air
Cooling Central Air
Flooring Carpet, Engineered Hardwood, Vinyl
Fireplace false
Window Features Screens,Insulated Windows
Appliance Dishwasher, Disposal, Dryer, Microwave, Range, Refrigerator, Washer
Laundry Gas Dryer Hookup, Lower Level, Washer Hookup
Exterior
Parking Features Garage Faces Front, Garage Door Opener, Attached
Garage Spaces 2.0
Fence Fenced Back, Privacy
Utilities Available Natural Gas Connected, Cable Connected, High-Speed Internet
View Y/N No
Roof Type Composition,Shingle
Street Surface Paved
Porch Deck, Patio
Garage Yes
Schools
School District Hudsonville
Others
Tax ID 70-14-28-466-002
Acceptable Financing Cash, FHA, VA Loan, Conventional
Listing Terms Cash, FHA, VA Loan, Conventional
SIMILAR HOMES FOR SALE
Check for similar Single Family Homes at price around $360,000 in Hudsonville,MI
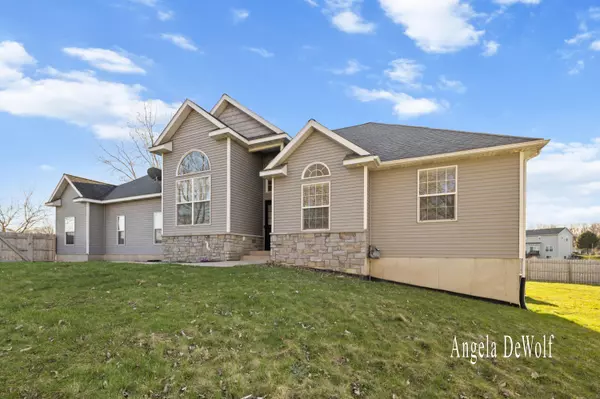
Pending
$510,000
4087 Baldwin Street, Hudsonville, MI 49426
Listed by Coldwell Banker Schmidt Realtors4 Beds 3 Baths 1,652 SqFt
Active
$354,400
6561 Van Dam Avenue, Hudsonville, MI 49426
Listed by Century 21 Affiliated (GR)4 Beds 4 Baths 1,880 SqFt
Active
$325,000
3808 Port Sheldon Street, Hudsonville, MI 49426
Listed by Keller Williams Professionals4 Beds 2 Baths 1,596 SqFt
CONTACT


