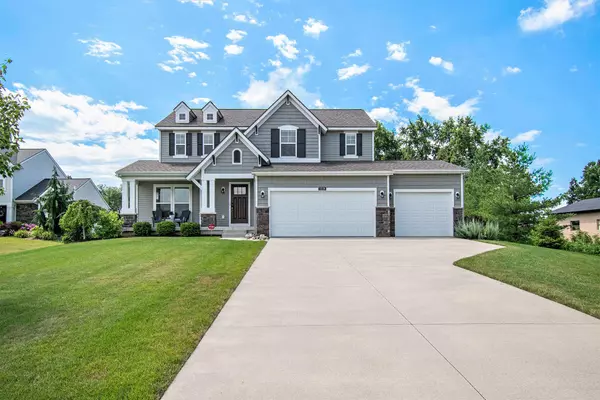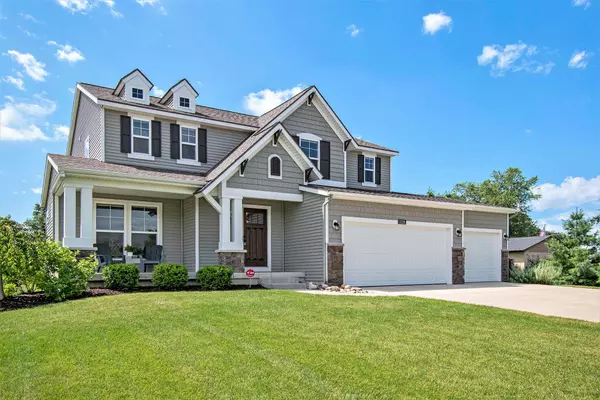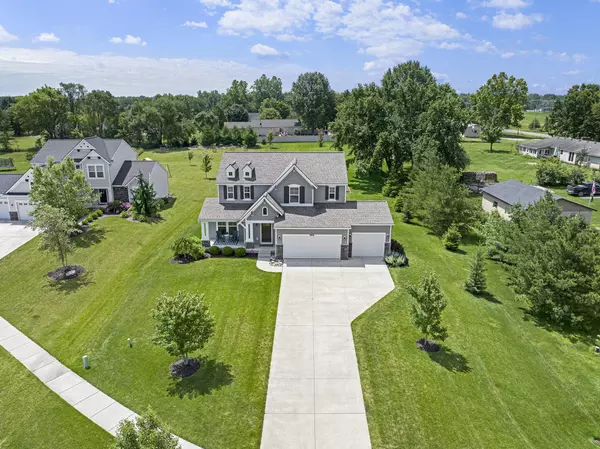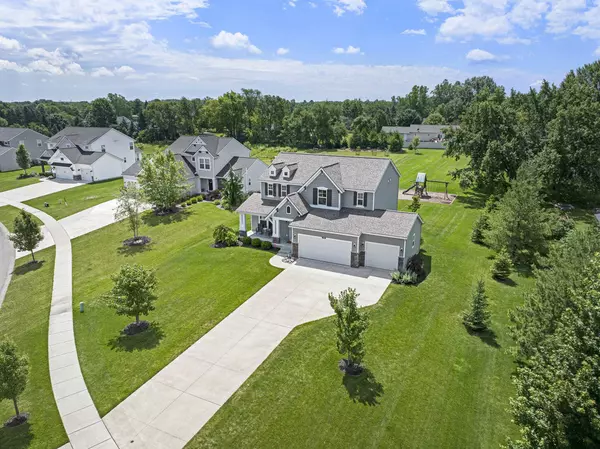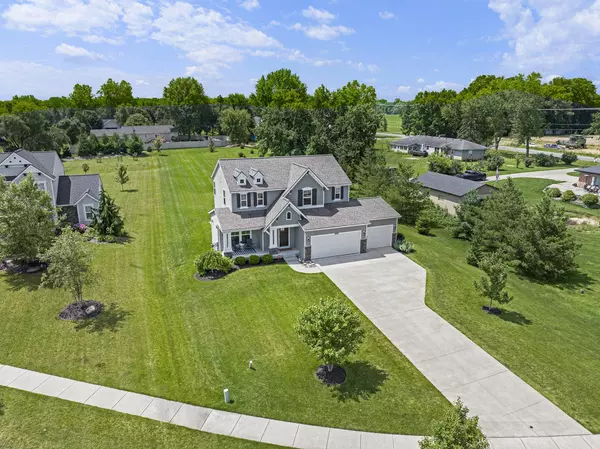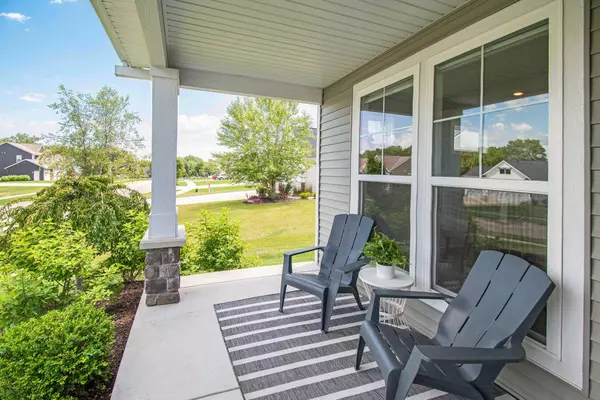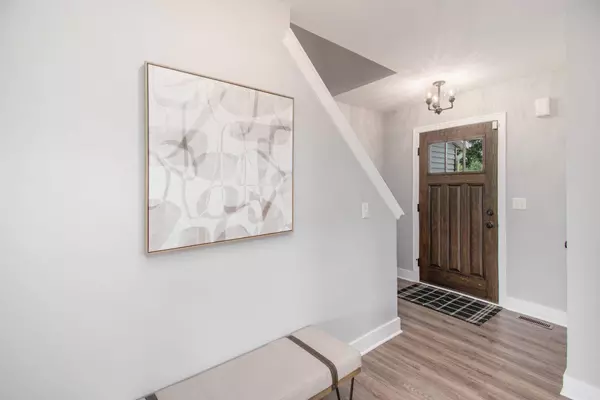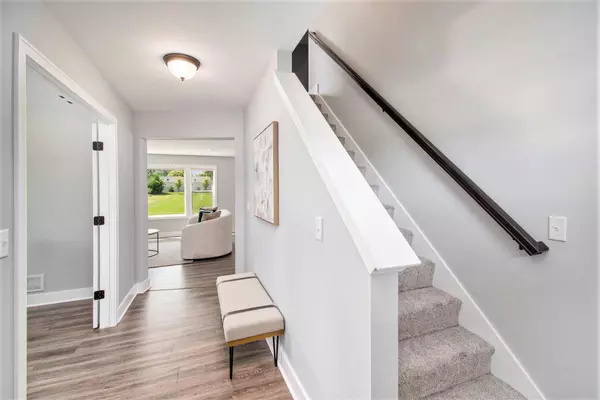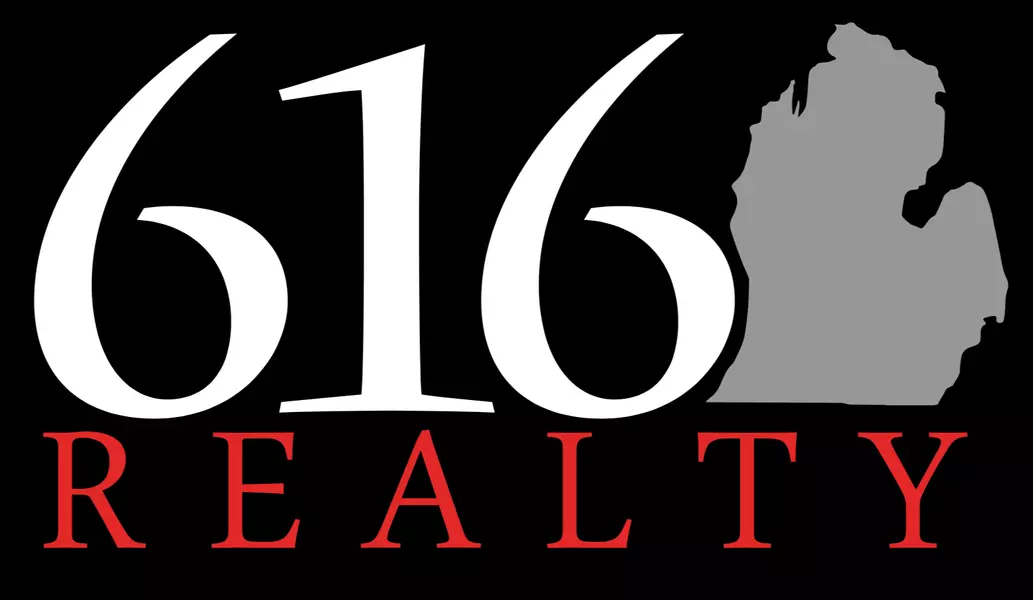
GALLERY
PROPERTY DETAIL
Key Details
Sold Price $550,000
Property Type Single Family Home
Sub Type Single Family Residence
Listing Status Sold
Purchase Type For Sale
Square Footage 2, 074 sqft
Price per Sqft $265
Municipality Gaines Twp
Subdivision Harmon Farms
MLS Listing ID 24034809
Sold Date 08/29/24
Style Traditional
Bedrooms 4
Full Baths 2
Half Baths 1
HOA Fees $25/ann
HOA Y/N true
Year Built 2017
Annual Tax Amount $6,591
Tax Year 2024
Lot Size 0.851 Acres
Acres 0.85
Lot Dimensions 100x344x100x379
Property Sub-Type Single Family Residence
Location
State MI
County Kent
Area Grand Rapids - G
Direction East off of Hanna Lake Ave SE between 68th and 76th.
Rooms
Basement Daylight
Building
Lot Description Level, Sidewalk, Cul-De-Sac
Story 2
Sewer Septic Tank
Water Public
Architectural Style Traditional
Structure Type Stone,Vinyl Siding
New Construction No
Interior
Interior Features Garage Door Opener, Humidifier, Kitchen Island, Eat-in Kitchen, Pantry
Heating Forced Air
Cooling Central Air
Flooring Carpet, Vinyl
Fireplaces Number 1
Fireplaces Type Gas Log, Living Room
Fireplace true
Window Features Screens,Insulated Windows,Window Treatments
Appliance Dishwasher, Disposal, Dryer, Microwave, Range, Refrigerator, Washer
Laundry Gas Dryer Hookup, Laundry Room, Upper Level, Washer Hookup
Exterior
Parking Features Garage Faces Front, Garage Door Opener, Attached
Garage Spaces 3.0
Utilities Available Natural Gas Connected, Cable Connected, High-Speed Internet
View Y/N No
Roof Type Asphalt,Shingle
Street Surface Paved
Porch Deck, Patio, Porch(es)
Garage Yes
Schools
School District Caledonia
Others
Tax ID 41-22-11-310-020
Acceptable Financing Cash, VA Loan, Conventional
Listing Terms Cash, VA Loan, Conventional
CONTACT


