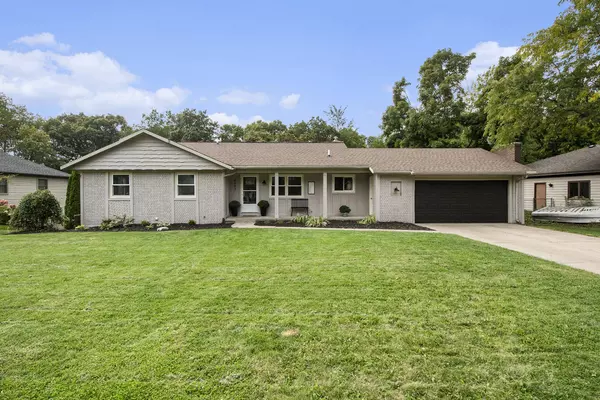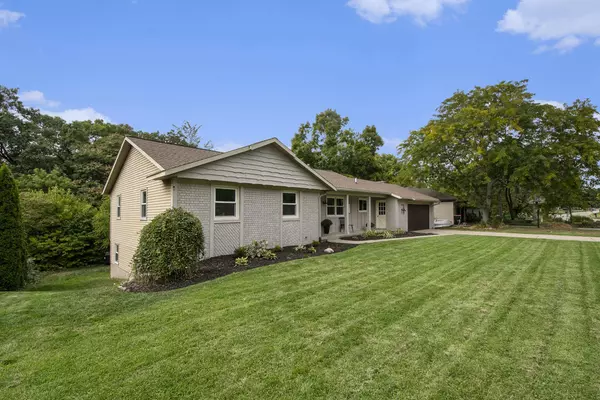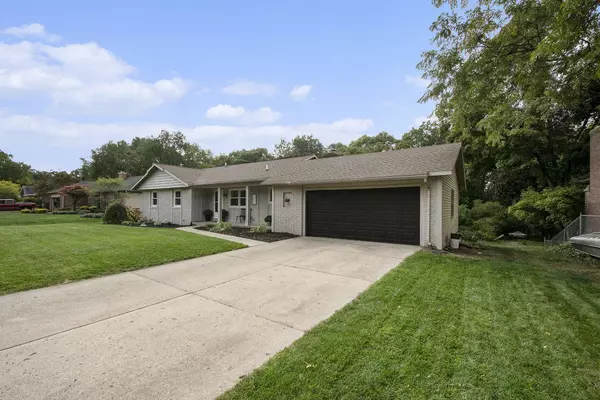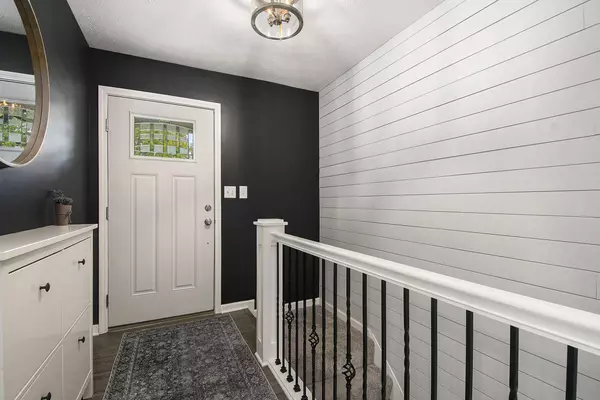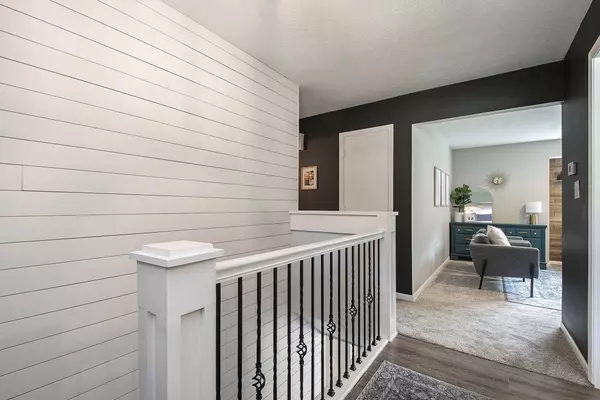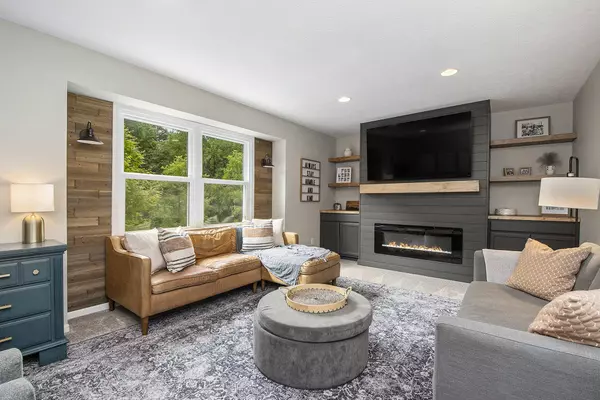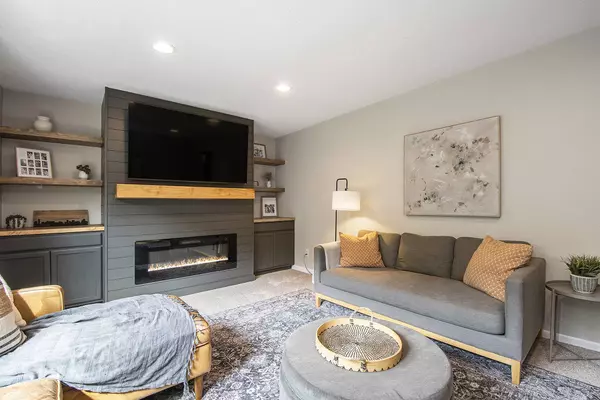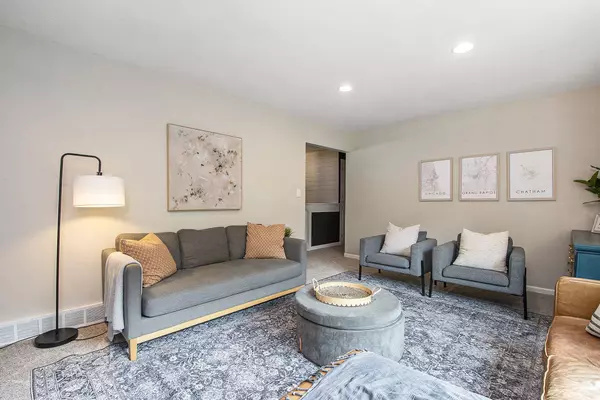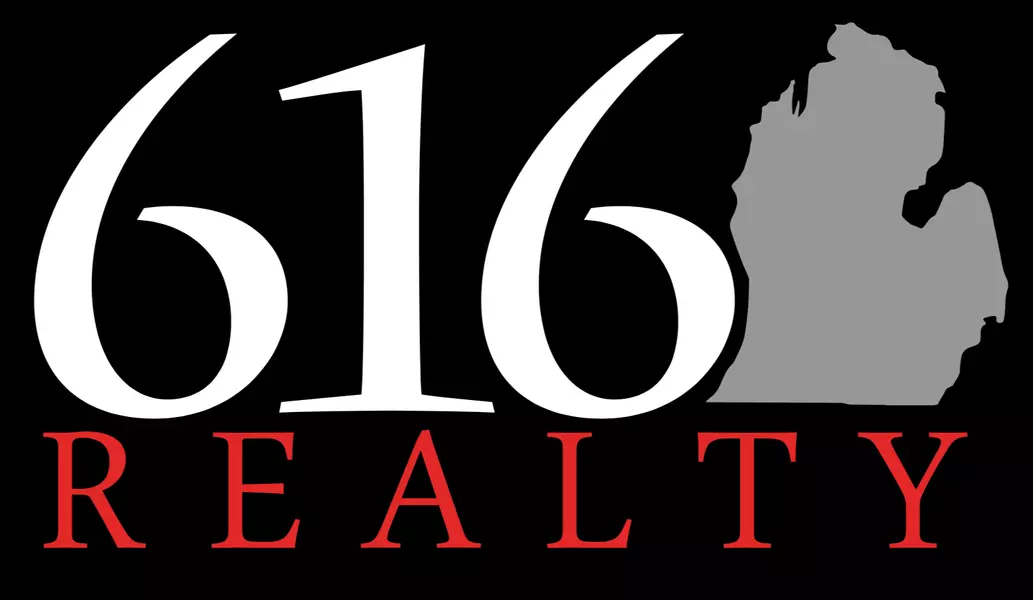
GALLERY
PROPERTY DETAIL
Key Details
Sold Price $457,5004.0%
Property Type Single Family Home
Sub Type Single Family Residence
Listing Status Sold
Purchase Type For Sale
Square Footage 1, 446 sqft
Price per Sqft $316
Municipality Plainfield Twp
MLS Listing ID 25046814
Sold Date 10/03/25
Style Ranch
Bedrooms 5
Full Baths 3
Year Built 1972
Annual Tax Amount $5,392
Tax Year 2025
Lot Size 0.315 Acres
Acres 0.32
Lot Dimensions 106.2x140.7x86x141.4
Property Sub-Type Single Family Residence
Source Michigan Regional Information Center (MichRIC)
Location
State MI
County Kent
Area Grand Rapids - G
Direction West off Plainfield on Rockhill, S on Cedar Ridge to home
Rooms
Basement Full, Walk-Out Access
Building
Lot Description Level, Wooded
Story 1
Sewer Public
Water Public
Architectural Style Ranch
Structure Type Aluminum Siding,Brick,Wood Siding
New Construction No
Interior
Interior Features Ceiling Fan(s), Garage Door Opener, Eat-in Kitchen
Heating Forced Air
Cooling Central Air
Flooring Carpet, Vinyl
Fireplaces Number 2
Fireplaces Type Family Room, Living Room, Wood Burning
Fireplace true
Window Features Replacement,Window Treatments
Appliance Dishwasher, Disposal, Dryer, Microwave, Range, Refrigerator, Washer
Laundry In Basement, Lower Level
Exterior
Parking Features Attached
Garage Spaces 2.0
Utilities Available Natural Gas Connected, Cable Connected, High-Speed Internet
View Y/N No
Roof Type Composition,Shingle
Street Surface Paved
Porch Patio, Porch(es)
Garage Yes
Schools
School District Northview
Others
Tax ID 41-10-27-154-007
Acceptable Financing Cash, FHA, VA Loan, Conventional
Listing Terms Cash, FHA, VA Loan, Conventional
SIMILAR HOMES FOR SALE
Check for similar Single Family Homes at price around $457,500 in Grand Rapids,MI

Pending
$655,000
1710 Kreft NE Street, Grand Rapids, MI 49525
Listed by Lacuna Group LLC3 Beds 3 Baths 3,368 SqFt
Pending
$475,000
620 Twin Lakes NE Drive, Grand Rapids, MI 49525
Listed by ERA Reardon Realty Great Lakes3 Beds 2 Baths 1,731 SqFt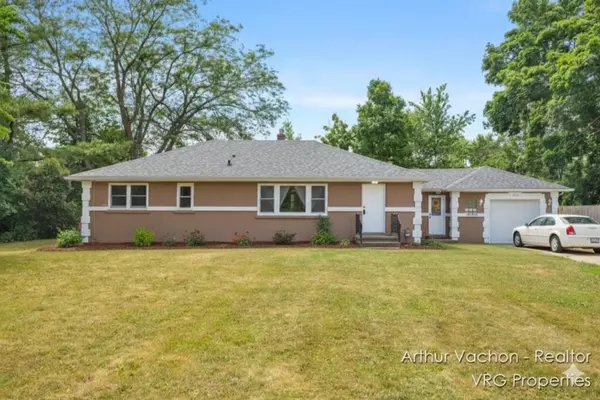
Active
$337,500
3330 Bradford NE Street, Grand Rapids, MI 49525
Listed by Bellabay Realty LLC3 Beds 2 Baths 1,453 SqFt
CONTACT


