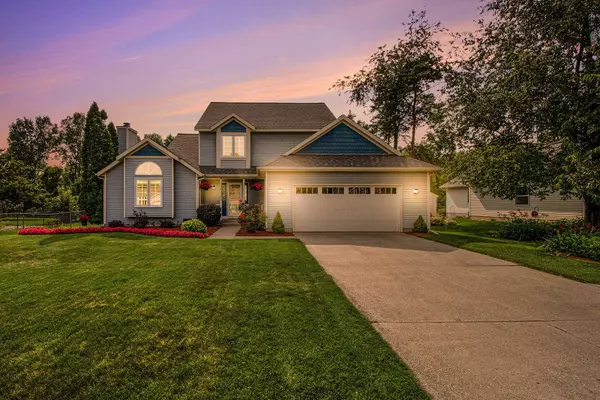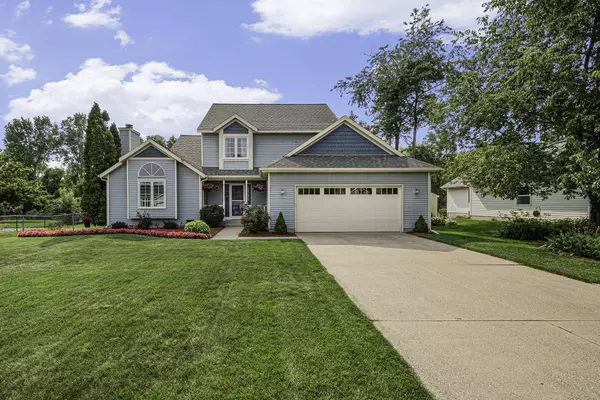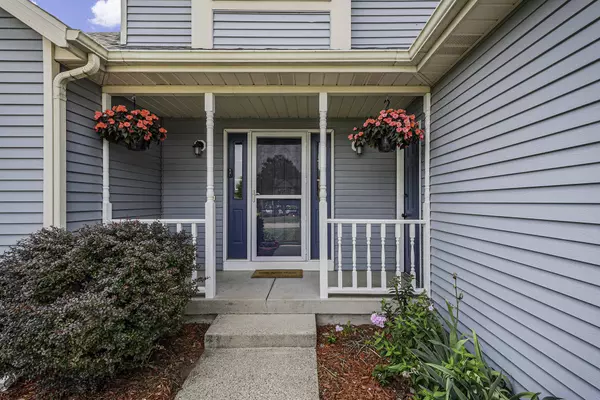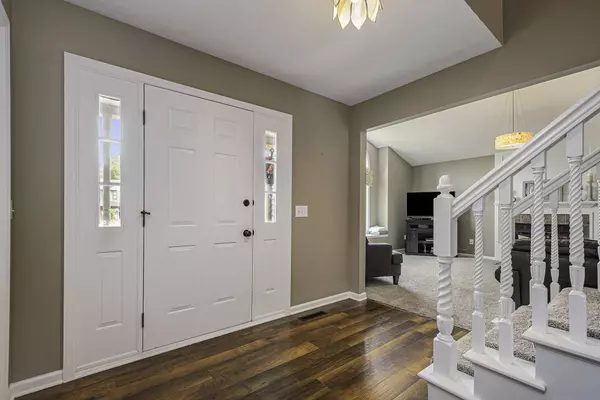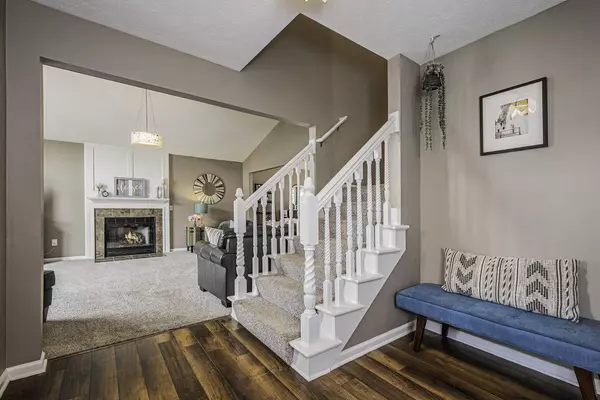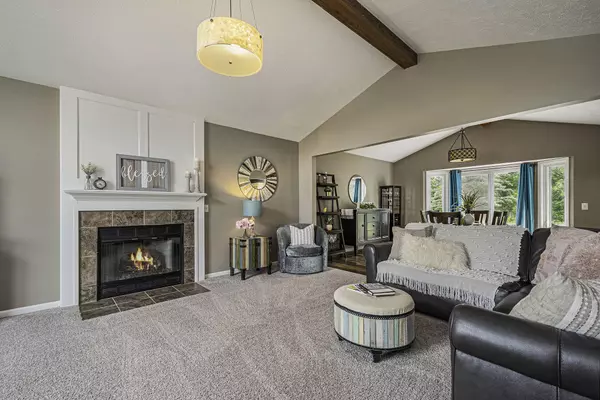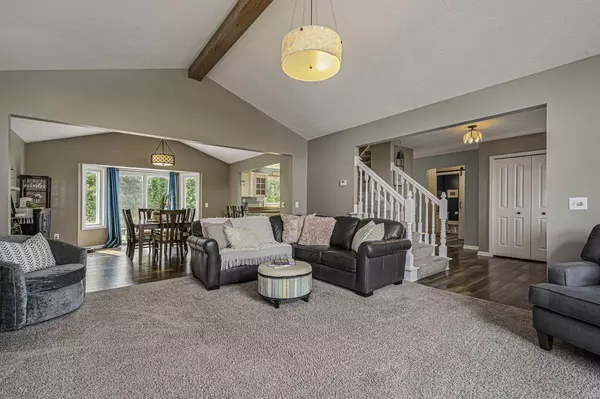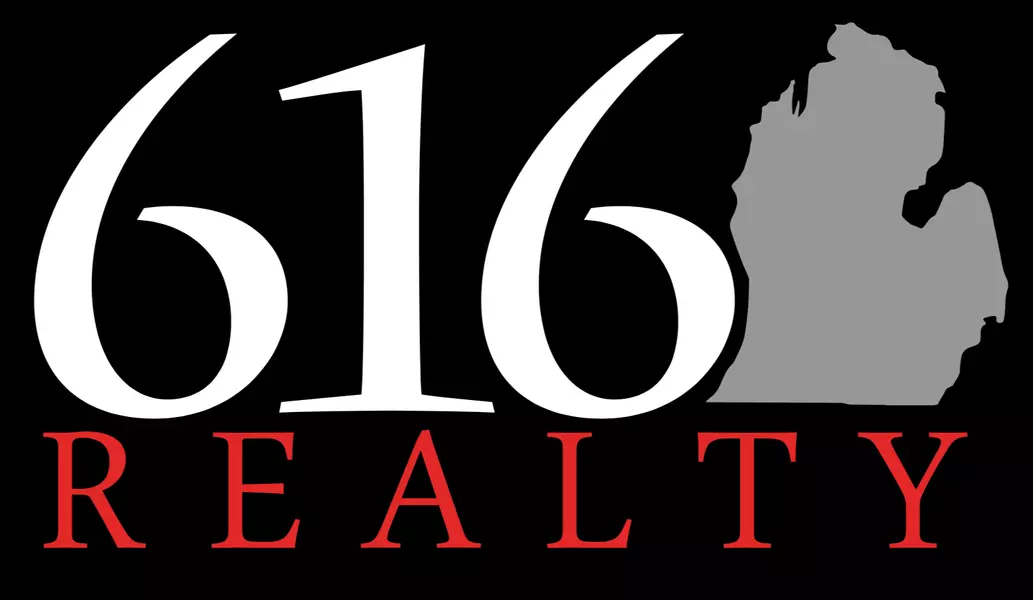
GALLERY
PROPERTY DETAIL
Key Details
Sold Price $412,0000.5%
Property Type Single Family Home
Sub Type Single Family Residence
Listing Status Sold
Purchase Type For Sale
Square Footage 1, 870 sqft
Price per Sqft $220
Municipality Georgetown Twp
MLS Listing ID 23027701
Sold Date 09/05/23
Style Traditional
Bedrooms 4
Full Baths 2
Half Baths 1
Year Built 1991
Annual Tax Amount $3,004
Tax Year 2023
Lot Size 0.270 Acres
Acres 0.27
Lot Dimensions 92x182x92x182
Property Sub-Type Single Family Residence
Location
State MI
County Ottawa
Area Grand Rapids - G
Direction Take Port Sheldon To 28th Ave To W On Rosewood To Rolling Hills Dr.
Rooms
Basement Full
Building
Lot Description Level
Story 2
Sewer Public
Water Public
Architectural Style Traditional
Structure Type Aluminum Siding
New Construction No
Interior
Interior Features Ceiling Fan(s), Garage Door Opener, Eat-in Kitchen
Heating Forced Air
Cooling Attic Fan, Central Air
Fireplaces Number 1
Fireplaces Type Gas Log, Living Room
Fireplace true
Window Features Replacement,Window Treatments
Appliance Dishwasher, Disposal, Dryer, Microwave, Range, Refrigerator, Washer
Exterior
Parking Features Attached
Garage Spaces 2.0
Fence Fenced Back
Utilities Available Natural Gas Connected, Cable Connected, High-Speed Internet
View Y/N No
Roof Type Asphalt
Street Surface Paved
Porch Deck
Garage Yes
Schools
School District Hudsonville
Others
Tax ID 70-14-21-126-013
Acceptable Financing Cash, FHA, VA Loan, Conventional
Listing Terms Cash, FHA, VA Loan, Conventional
SIMILAR HOMES FOR SALE
Check for similar Single Family Homes at price around $412,000 in Hudsonville,MI
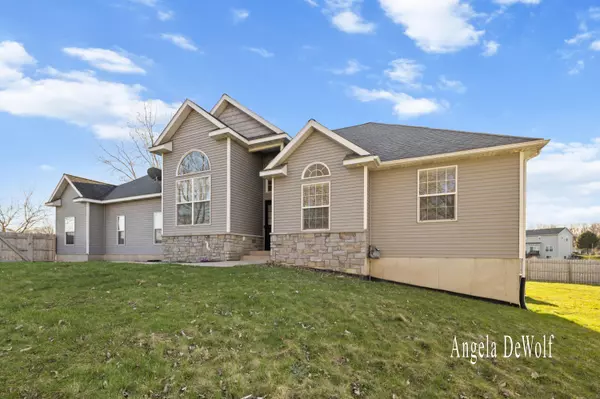
Pending
$510,000
4087 Baldwin Street, Hudsonville, MI 49426
Listed by Coldwell Banker Schmidt Realtors4 Beds 3 Baths 1,652 SqFt
Active
$599,900
3317 Rocaway Drive, Hudsonville, MI 49426
Listed by MI Mitten Property Consultants, LLC4 Beds 3 Baths 2,652 SqFt
Active
$549,750
3699 Teton Drive, Hudsonville, MI 49426
Listed by Greenridge Realty Muskegon4 Beds 3 Baths 1,570 SqFt
CONTACT


